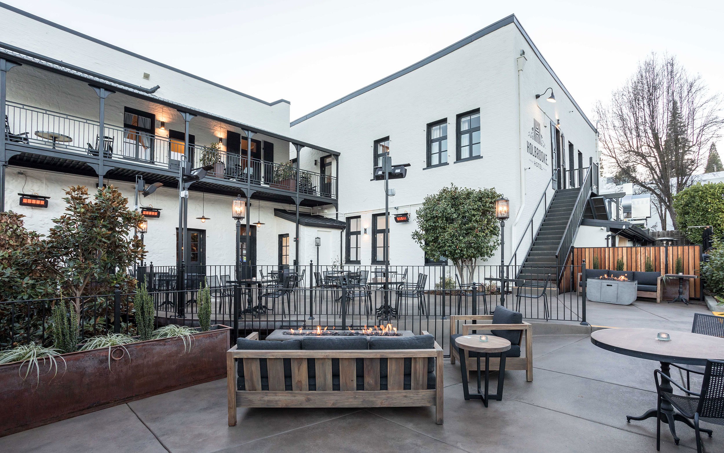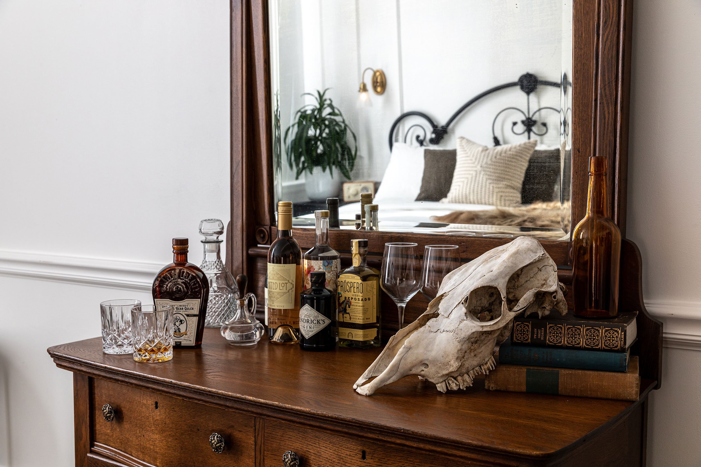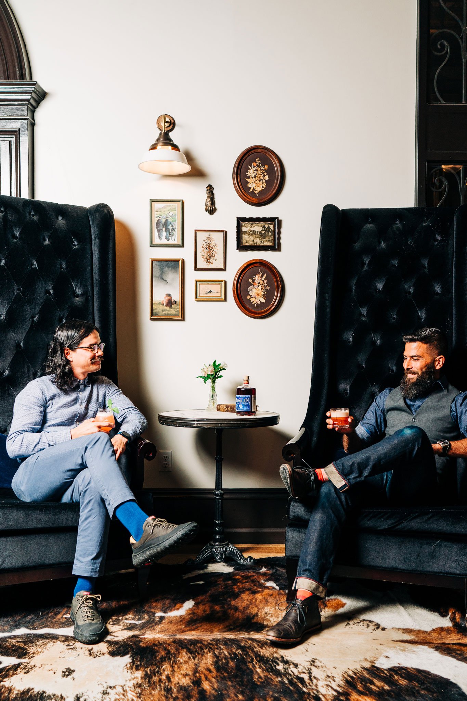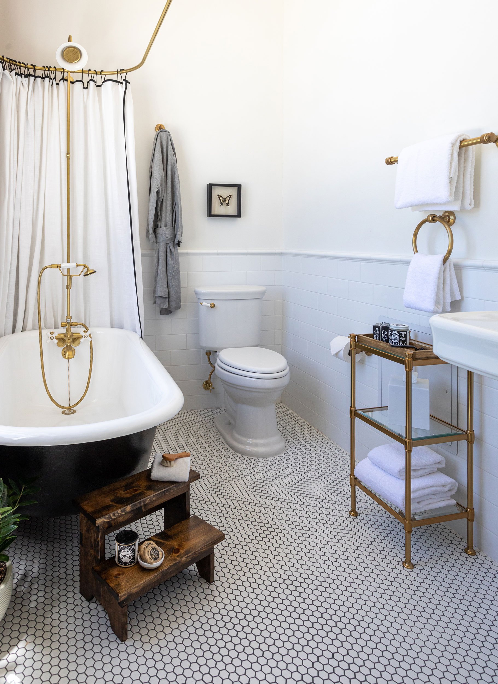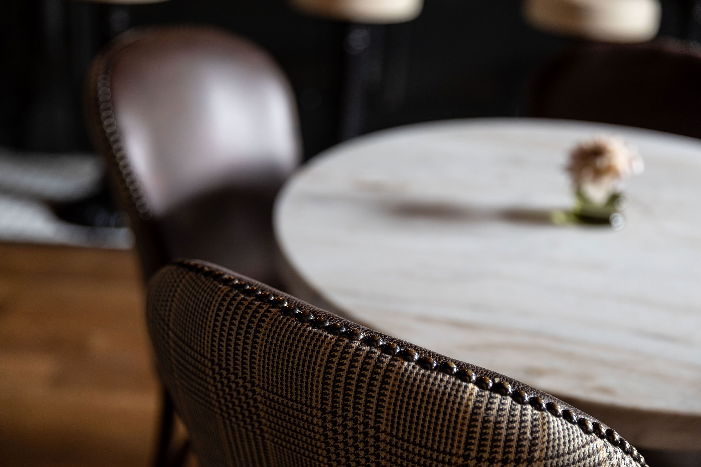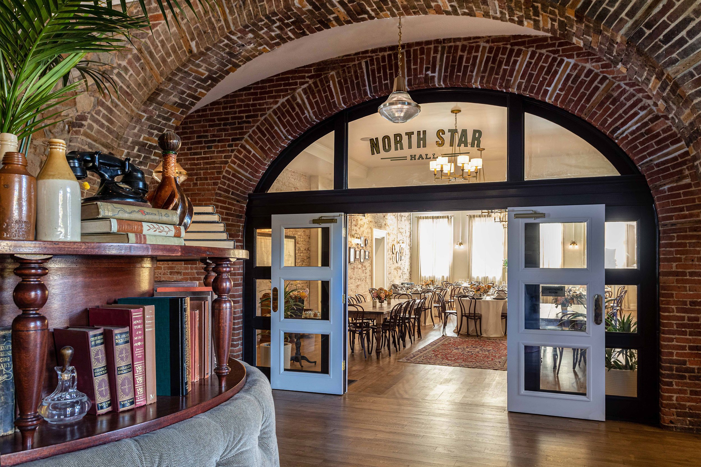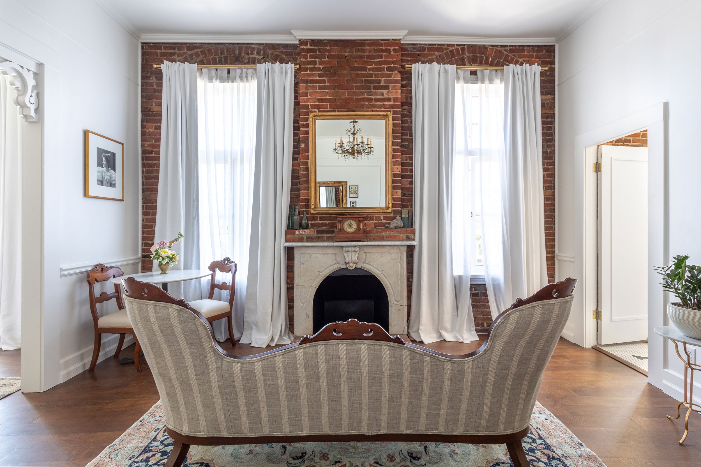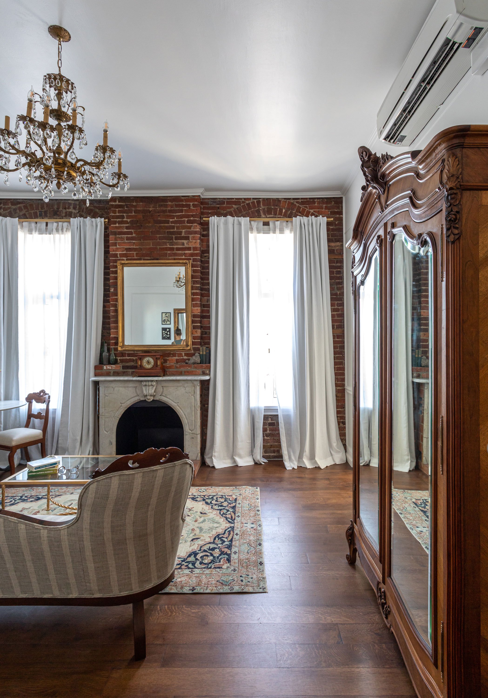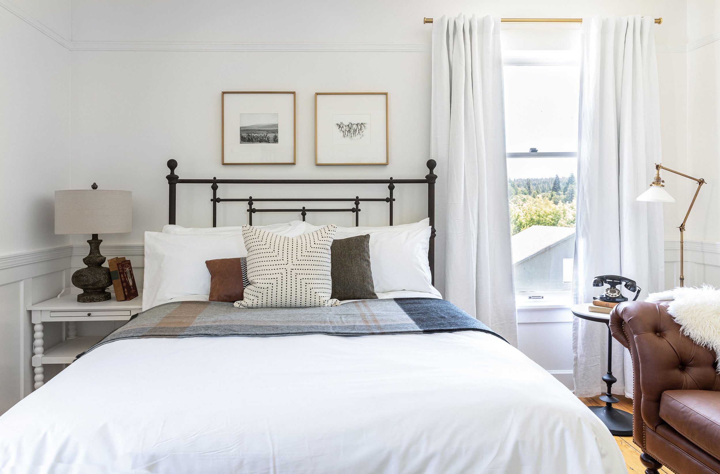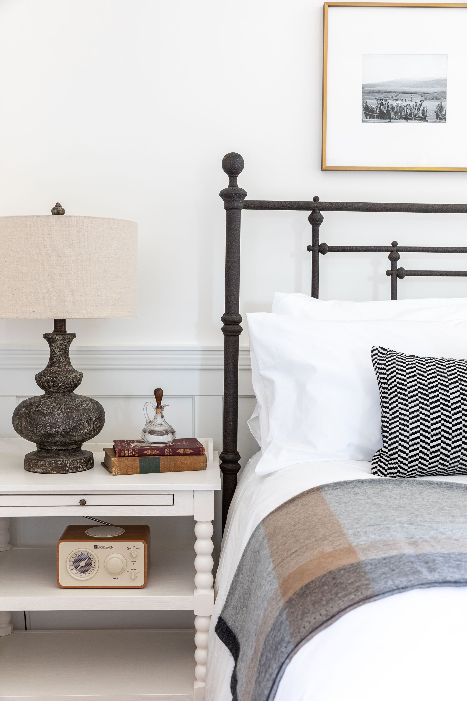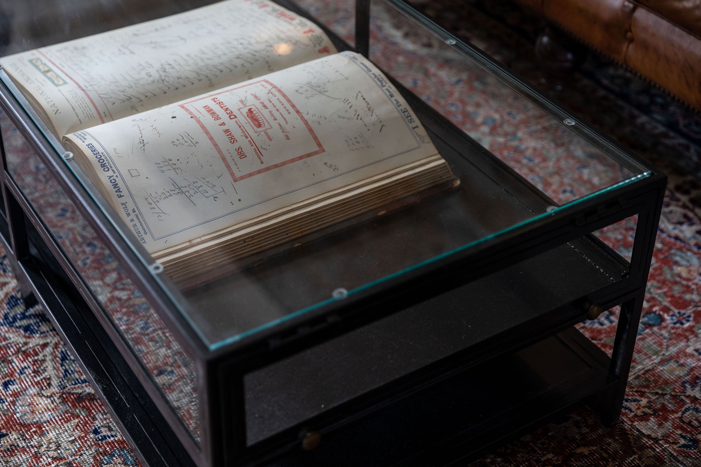Holbrooke Hotel
17,700 sf
Director of Design, Project Management, Interior/Exterior Design, Custom Furniture
Full renovation of an 1850s hotel, restaurant, bar, and speakeasy. The main floor houses the Golden Gate Saloon (next page), rumored to be the oldest bar West of the Mississippi still in operation.
We began this project by opening each of the in-filled arches in the main space, melding what were formerly four quadrants into one cohesive lobby, restaurant, and bar. A custom-made circular banquette was built to ground the lobby's back half, adorned with historic books for perusing. Much of the hotel's vintage lighting was repurposed for the project, including all of the brass chandeliers on the main floor and sconces throughout the guest rooms. The custom mahogany and marble registration desk acts as a warm, evocative welcoming point for guests, tucked under the stairs to the side of the front door entry. Our design team conceived of the Northstar Room as a bright and airy event space, outfitting it with limewashed brick walls, hardwood floors, historic lighting, and vintage art that tells the story of the mining town's past. Down the stairs to the basement is the subterranean cocktail bar the Iron Door (next page).
On the third floor are 18 unique guest rooms, which we built out with a melange of classic and modern touches, including vintage furniture and fixtures set against the building’s raw structural elements of brick, wood, and stone. The story of the local miners and notable travelers such as Mark Twain, Black Bart, and four U.S. Presidents (Ulysses S. Grant, Grover Cleveland, Benjamin Harrison and James Garfield) continues throughout the rooms, with one notable exception: the more feminine Bridal Suite, with its softer elements, brighter feel, and a design direction suited for entertaining guests or enjoying a lavish stay.
Design Team: An Ellipsis Design, Doug Washington Designs, Bri Ingram




